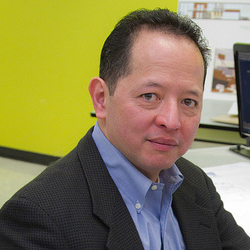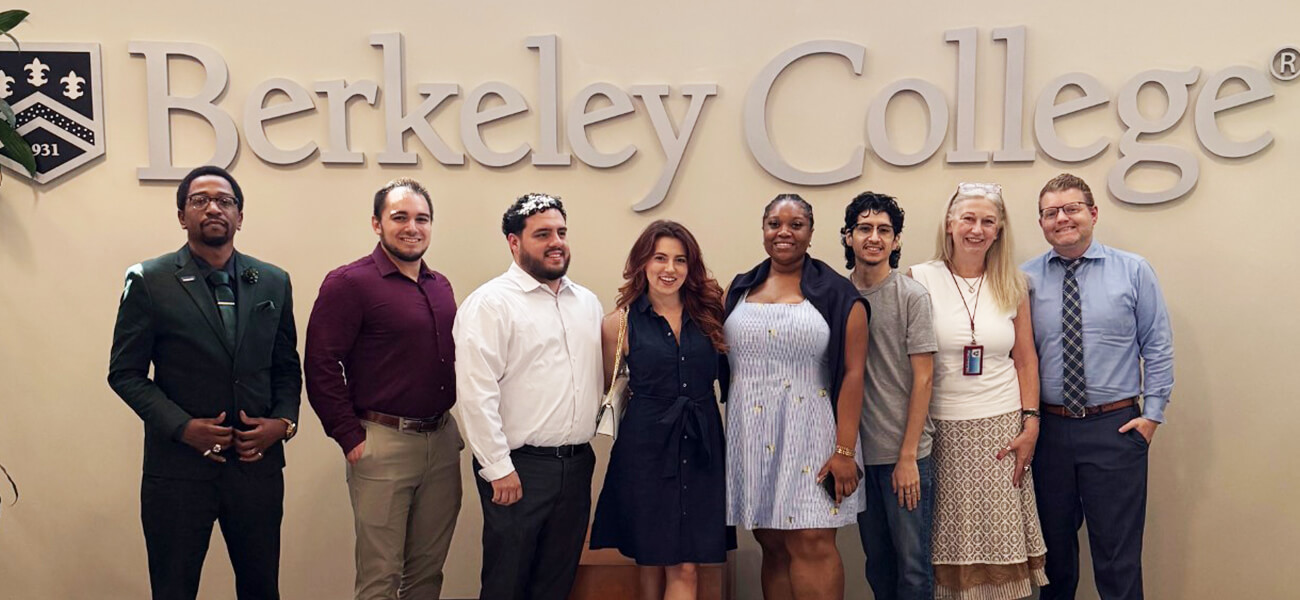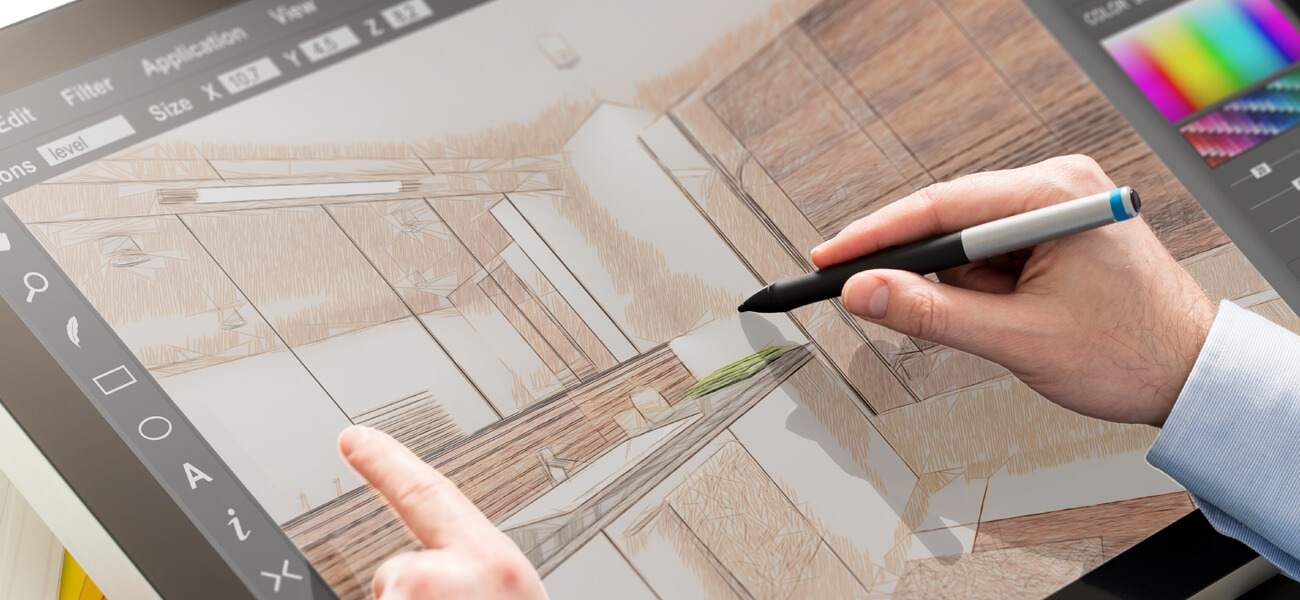BFA, 3D Digital Visualization Program
3D Digital Visualization Bachelor of Fine Arts Degree (BFA)
Add a new dimension to your creativity
Digital visualization is an important career that continues to grow dramatically throughout many different industries. In the Berkeley College 3D Digital Visualization Bachelor of Fine Arts (BFA) degree program, you’ll learn to communicate architectural and graphical concepts and information using advanced 3D modeling software tools as you develop the advanced skills, knowledge, and understanding of digital design and modeling that employers look for.
Here’s what sets the Berkeley 3D Digital Visualization program apart:
- You’ll learn in small classes with personal attention from instructors with real-world experience
- A curriculum that focuses on exploring design fundamentals, theory, visual communication, culture, and history
- Studio-based, hands-on projects, exploring all aspects of digital visualization
- Learning advanced 3D modeling software used in the design industry
- You’ll be prepared for a wider range of career opportunities than many programs because of the rich and diversified curriculum and the professional experience of the faculty
- You’ll have access to current technology used by design professionals
- An emphasis on critical thinking and creative problem solving
- You’ll have opportunities for field trips, guest lectures, and other related events
- You may have the opportunity to participate in an internship or job-related assignment for a valuable learning experience
- You’ll have exceptional networking opportunities through faculty and alumni connections
Career Opportunities
Earning a BFA in 3D Digital Visualization can prepare you to pursue a career as a skilled professional in a wide range of fields, such as:
- Architecture
- Interior design
- Construction
- Graphic design
- Industrial design
- Art
- Animation
- Gaming
You’ll take a core sequence of required technical courses and also have the opportunity to select elective courses to further emphasize the career path you want to pursue.
Graduates of the 3D Digital Visualization program pursue positions in:
- Professional 3D Artist
- Multimedia Artist
- Architectural Visualizer
- 3D Rendering and Graphic Artist
- Visualization Designer
- 3D Graphic Designer
Catalog
3D Digital Visualization Program
You’ll find additional information in our Catalog, including the different degrees offered, descriptions of the courses you’ll take, the department faculty, and much more. You can always contact us with questions.
Faculty



Brian J. Callahan

Robert A. Federico


Benjamin Hoyng
Locations Offered
The 3D Digital Visualization Bachelor of Fine Arts degree program (BFA) is offered by Berkeley College New Jersey and Berkeley College New York. The 3D Digital Visualization program courses are offered at the Woodland Park campus (Fall start only), the New York City campus (Fall and Winter start only), and Online (Fall and winter start only) as identified in the Course Schedule for each semester.
Frequently Asked Questions: 3D Digital Visualization
3D Digital Visualization is essential in many industries, particularly in communicating architectural graphical concepts and information in the commercial design/art industry. A strong emphasis in digital visualization enables students to develop advanced skills, knowledge and understanding of digital design and modeling.
3D Digital Visualization is used in various industries such as architecture, interior design, construction, graphic design, industrial design, art, animation, and gaming.
The College considers students for admission to degree and certificate programs on the basis of future potential, the motivation and interest to succeed in a chosen profession, and past academic achievement.
Graduation from high school or the equivalent is a basic requirement for admission to degree and certificate programs. In evaluating candidates, the Committee on Admissions takes into consideration your individual interests, your motivation to succeed in a chosen profession, and prior academic achievement. Basic requirements for admission include graduation from an accredited high school or equivalent and an entrance exam or SAT/ACT scores. Applicants to the School of Health Studies, Business Data Science program, and National Security program have additional requirements. Documentation of successful completion of high school or the equivalent must be submitted to the College prior to starting classes.
A personal interview is strongly recommended. Applicants are encouraged to contact the Director of Admissions at the campus of their choice to arrange for an appointment with an Admissions Associate. For further information, students may also call the College at 866-317-6087 or email info@BerkeleyCollege.edu.
Since Berkeley maintains a rolling admissions policy, students are encouraged to apply as early as possible. The Committee on Admissions notifies applicants of a decision as soon as all credentials have been evaluated.
For further questions about the enrollment process, call Admissions to schedule an appointment with an associate.
3D Digital Visualization, virtual reality and augmented reality technologies have risen in importance resulting in demand for designers proficient in the field. 3D graphics have become essential in many industries in communicating/representing architectural graphical concepts, design, and data.
Faculty members in this program are selected for both academic excellence and relevant professional experience in 3D Digital Visualization. They combine firsthand knowledge and know-how with classroom instruction for a thorough education for entry into the professional world. Graduates are prepared with the necessary skills and practical knowledge to enter the industry in a range of roles.
Benefits of the program include:
- A curriculum that focuses on exploring fundamentals, theory, visual communication, technology, and culture
- Studio-based, hands-on projects, exploring all aspects of 3D Digital Visualization
- Modern computer-aided design learning current programs used in the design industry, such as AutoCAD, Revit, SketchUp Pro, Rhino, Maya, Unity, and rendering with V-Ray
- You may have the opportunity to participate in an internship or job-related assignment for a valuable learning experience
The program in 3D Digital Visualization focuses on communicating architectural and graphical concepts and information using advanced 3D modeling software tools. A strong emphasis in digital visualization enables students to develop advanced skills, knowledge and understanding of digital design and modeling.
Instructors are chosen for both academic excellence and relevant professional experience. They share firsthand occupational knowledge that can help prepare students to enter the job market. Portfolios and capstone projects are completed prior to graduation. You may also have an opportunity to participate in an internship where you can apply what you’ve learned. Students will work closely with the Career Services Department to secure future employment.
Students have the opportunity to exhibit their work in the Gallery at Woodland Park and contribute to the department website. Students may also participate in field trips, attend guest lectures and opening receptions, and network with members of the professional design, art, and film community.
A degree in 3D Digital Visualization degree will prepare you to pursue a career in a wide range of industries such as architecture, interior design, construction, graphic design, industrial design, art, animation, and gaming as a skilled professional.
Potential job titles for students holding a degree in this field include:
- Professional 3D Artist
- Multimedia Artist
- Architectural Visualizer
- 3D Visual
- Design Specialist
- 3D Rendering and Graphic Artist
- 3D Designer
- Visualization Designer
- 3D Graphic Designer
The first online cohort started fall 2021 semester. Online students can start in the fall and winter semesters, but not in the spring semester.
Yes.
The learning outcomes for the students in the online programs are the same as for those in the onsite programs, the delivery and teaching methods are different. Online teaching will be based on PowerPoint lectures, which will be supported by audio and video recordings.
Online students need to be very proactive and self-motivated. The online 3D Digital Visualization program is rigorous and demands hours of project work outside of the online interaction environment.
Constant interaction with the faculty through emails, chats and discussion boards are fundamental to improve and achieve the expected results. Time management is a very important skill for online students.
The 3D Digital Visualization program has an intense curriculum focused on preparing students to become professionals in the architecture, interior design, construction, graphic design, industrial design, art, animation, and gaming industry. The courses in the online BFA degree program follow the same standards and rigor as the courses in the on-site BFA degree program. The expectations for our students, whether online or on-site, are the same.
Small classes (maximum of 15 students) allow for individual attention and guidance. Virtual guidance is provided in the online classes.
PC hardware recommendation
- Recommended Operating system: Microsoft Windows 10 64-bit
- Desktop & laptop processor
- Multi-core Intel or AMD CPU (More core count equals faster rendering times)
- Minimum:
- Intel: i5
- AMD: Ryzen 5
- Recommended:
- Intel: i7, i9
- AMD: Ryzen 7, Ryzen 9
- Minimum:
- Multi-core Intel or AMD CPU (More core count equals faster rendering times)
- Memory/RAM
- More RAM in the system can handle heavier 3D files.
- Minimum: 8GB
- Recommended: 16GB
- Storage
- Minimum: 250GB Solid state drive (SSD)
- Recommended: 500GB Solid state drive (SSD)
- Display card (GPU)
- AMD or NVIDIA (NVIDIA recommended)
- Minimum: 1GB GPU
- Recommended: 4GB GPU
- *Intel Integrated graphics are not recommended for CAD software.
- Mouse
- 3-button mouse required
- Internet access required
Mac hardware recommendation
- If the student prefers to use a Mac, installation of Windows 10 with Bootcamp is required
- Bootcamp is free software that lets the user install Windows on a Mac
- Parallels are not recommended because of the amount of resources it consumes
- Refer to PC hardware recommendation
First Semester
Supplies
- Drafting Package - $80.00
- T-Square - $25.00
- Color pencils/markers - $40.00
- Foam core/glue/model making - $30.00
Total approx. $175.00
Second Semester
Software
- AutoCAD from Autodesk, Student Version - Free for students
- Microsoft Office - Word, Excel, PowerPoint - Free for students
- Acrobat Reader - Free for students
- SketchUp Pro - $55.00/yearly
- Adobe Suite ($19.99/month for the first year, then $29.99/month for subsequent years)
Total approx. $115.00
Third Semester
Software
- Adobe Suite ($19.99/month for the first year, then $29.99/month for subsequent years)
Supplies
- Construction I class materials - $50.00
Total approx. $110.00
Fourth Semester
Software
- Rhino - Evaluation Version - Free for 90 days
- VRay - $99.00/year
- Dialux - Free for students
- Comcheck - Free for students
- Maya from Autodesk, Student Version - Free for students
- Adobe Suite ($19.99/month for the first year, then $29.99/month for subsequent years)
Supplies
- Lighting class materials - $25.00
Total approx. $214.00
Fifth Semester
Software
- Adobe Suite ($19.99/month for the first year, then $29.99/month for subsequent years)
Supplies
- Construction II class materials - $20.00
Total approx. $110.00
Sixth Semester
Software
- Revit - Student Version Free from Autodesk – 1-year educational license (renewable as a student)
- Adobe Suite ($19.99/month for the first year, then $29.99/month for subsequent years)
Supplies
- Furniture Design class materials - $30.00
Total approx. $120.00
Seventh Semester
Software
- Adobe Suite ($19.99/month for the first year, then $29.99/month for subsequent years)
- Unity 3D - Free for students
Supplies
- Miscellaneous approx. $20.00
Total approx. $180.00
Eighth Semester
Software
- Adobe Suite (US$19.99/month for the first year, then US$29.99/month for subsequent years)
- Unity 3D Free for students
Supplies
- Miscellaneous approx. $ 20.00
Total approx. $110.00



